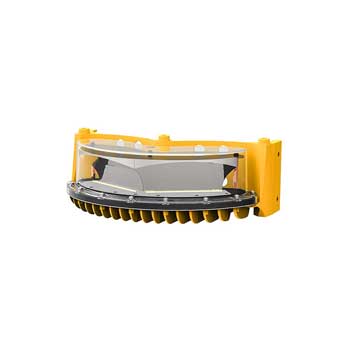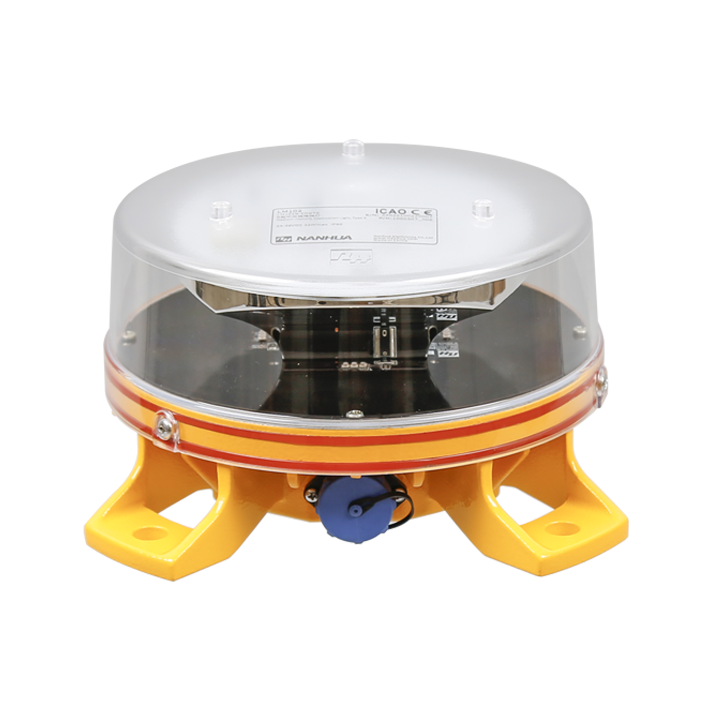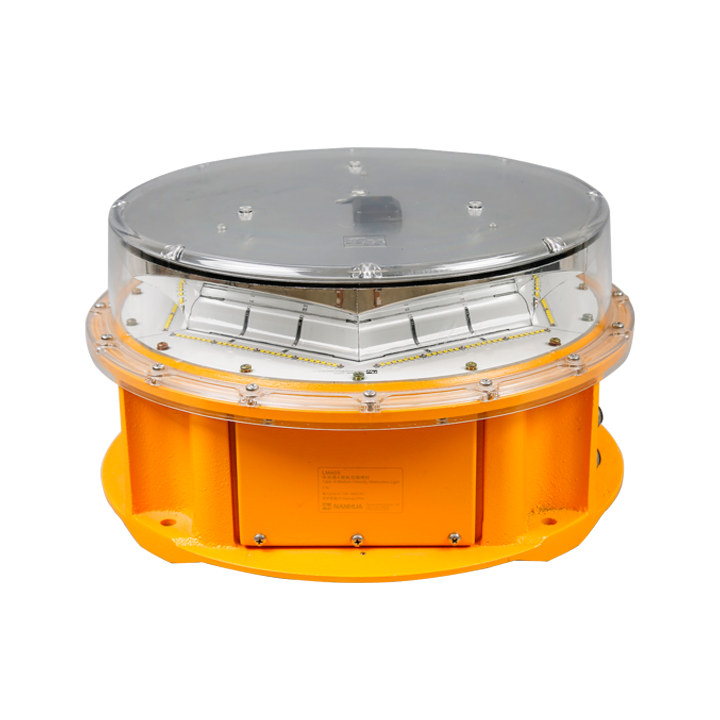The aviation obstruction light configuration plan for high-rise buildings requires that the lights clearly display the building's outline from multiple directions, allowing aircraft to easily identify the building's location. Typically, obstruction lights should be installed at the top of the building, and the spacing of the lights should consider the actual height of the building and the surrounding environment. In high-rise building clusters, the density of lights should be appropriately increased to ensure a reasonable horizontal spacing, thereby avoiding light dead zones and ensuring the safety of aircraft.
Reference Standards: 《Annex14 Volume 1 Aerodrome Design and Operations》、《AC 150/5345-43H Specification for Obstruction Lighting Equipment》、《MH/T6012-2015》、《MH5001-2013》
For H ≤ 45 meters: Install one low-intensity dual aviation obstruction light or low-intensity aviation obstruction light at the top.
For 45 meters < H < 105 meters: Install medium-intensity B-type aviation obstruction lights at the top, and place low-intensity aviation obstruction lights at 1/2 height of the building.
For H ≥ 150 meters: Install high-intensity aviation obstruction lights at the top and at intervals of 75-105 meters, and place medium-intensity aviation obstruction lights between layers of high-intensity lights.















































